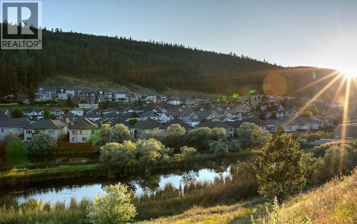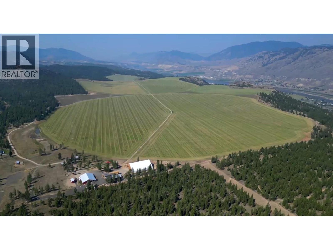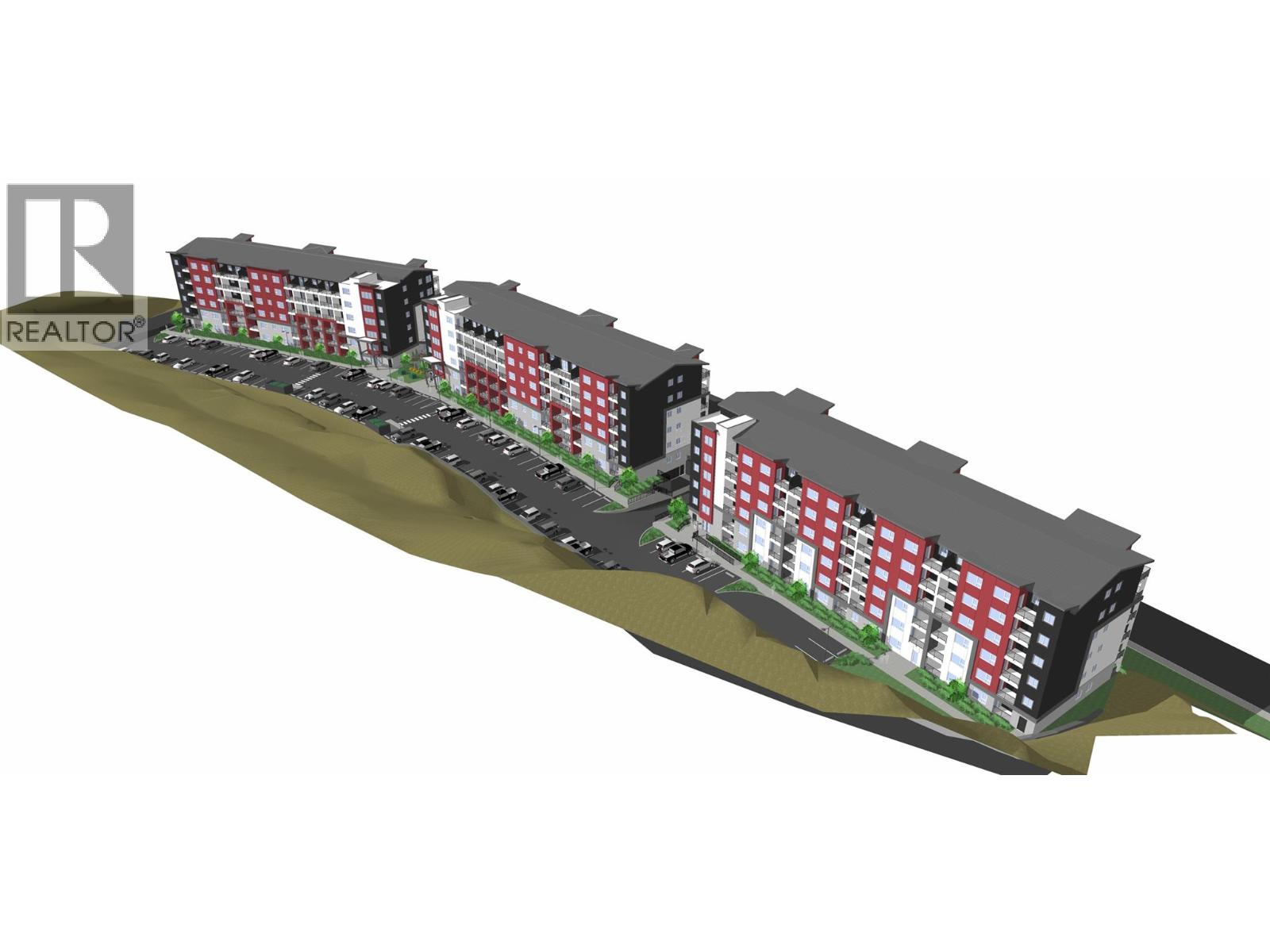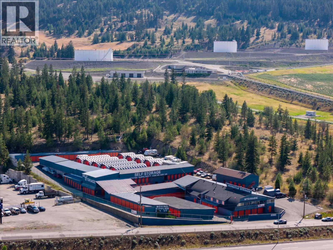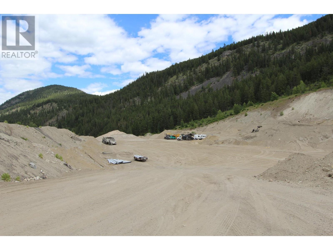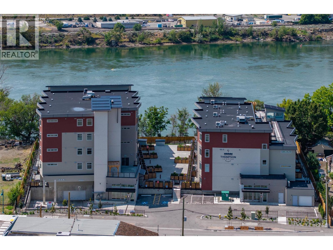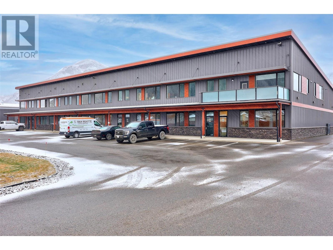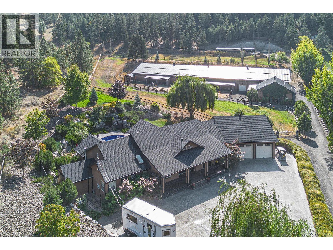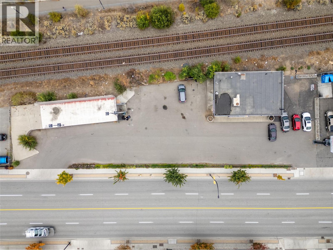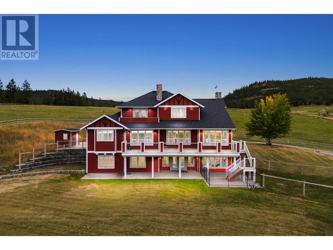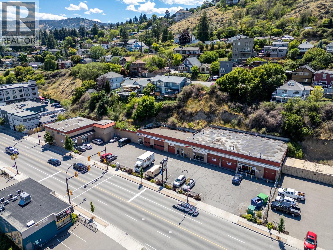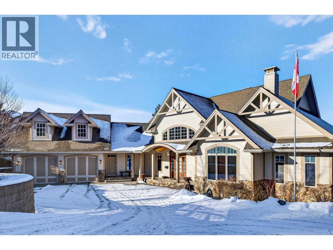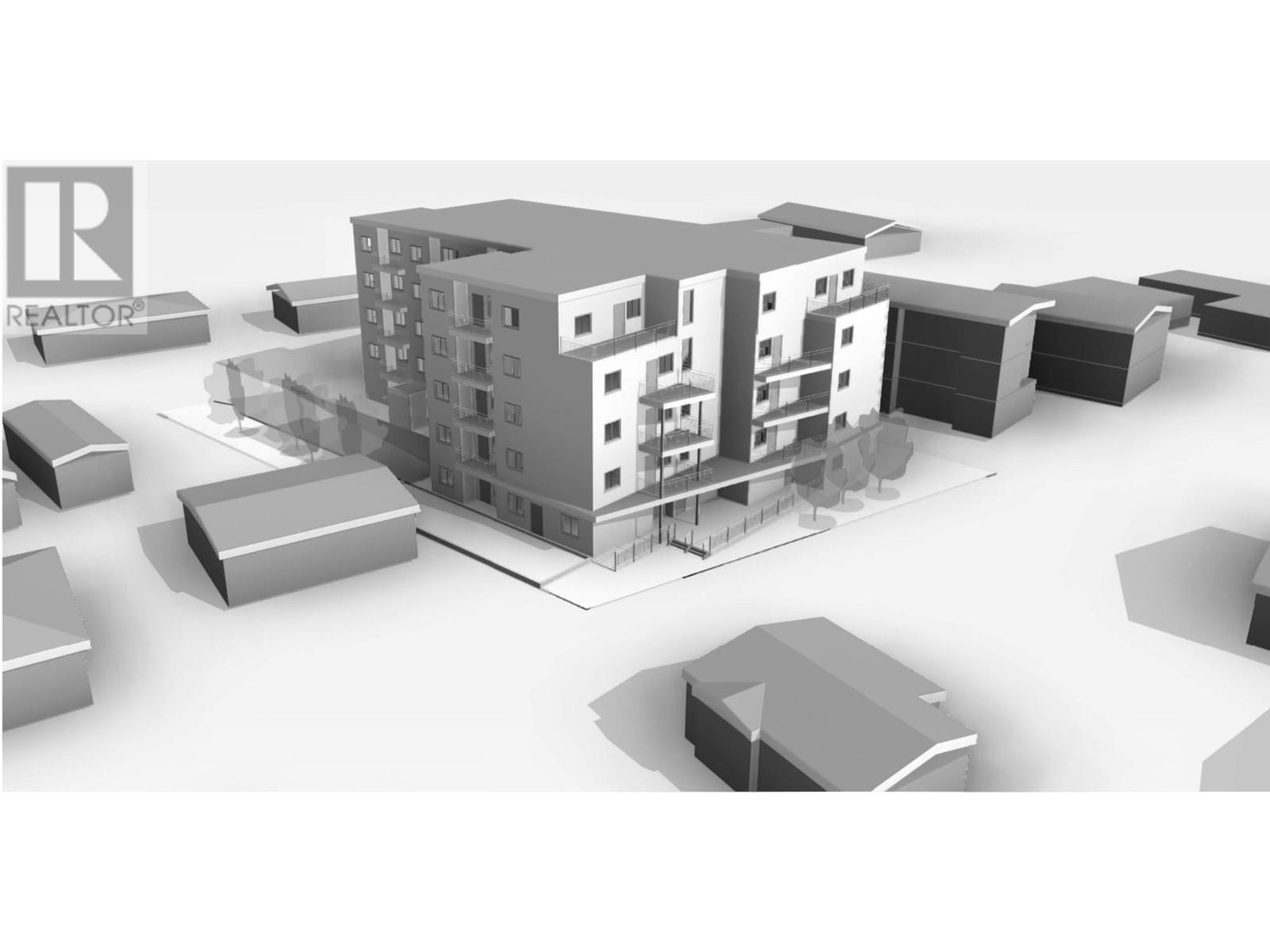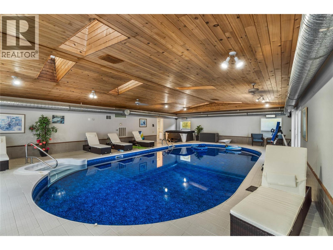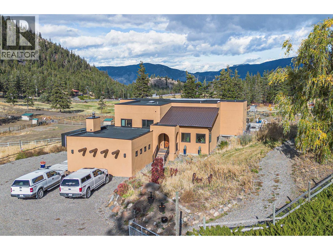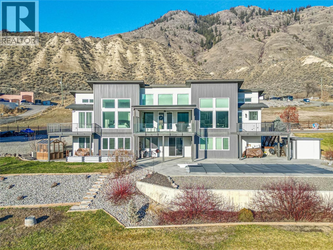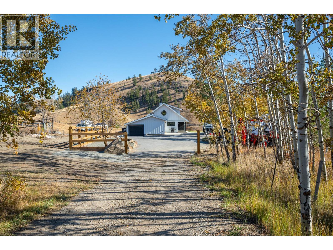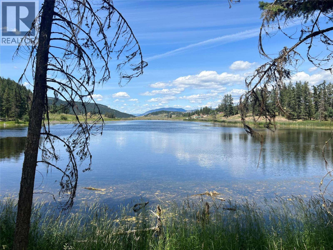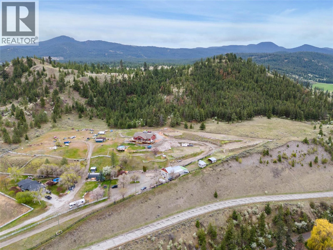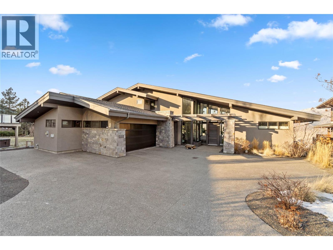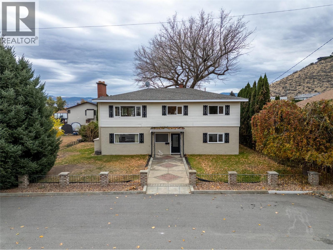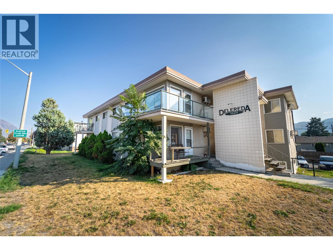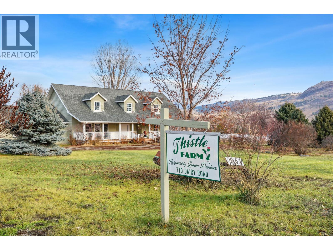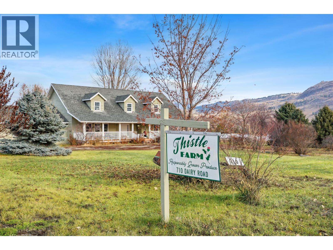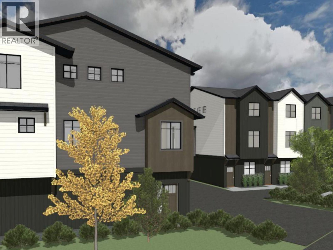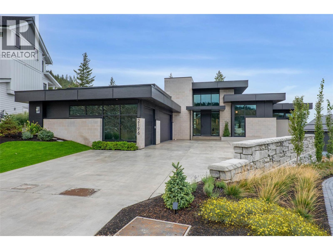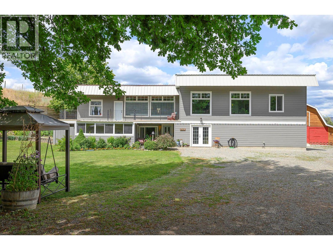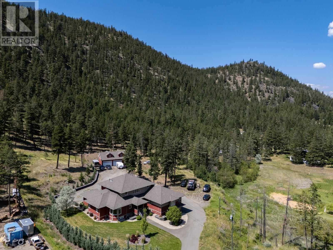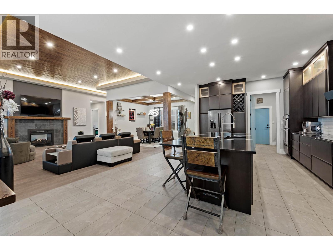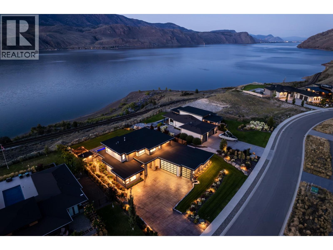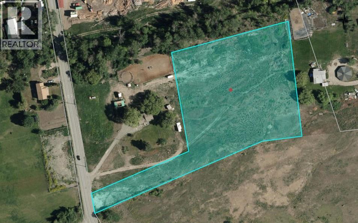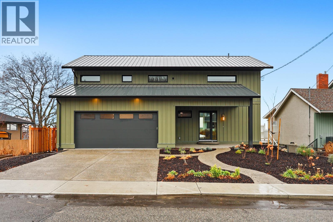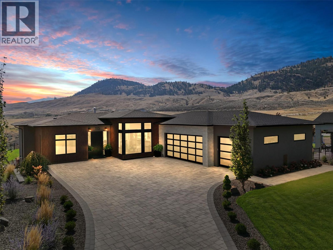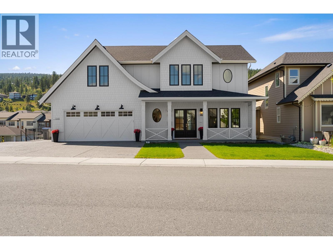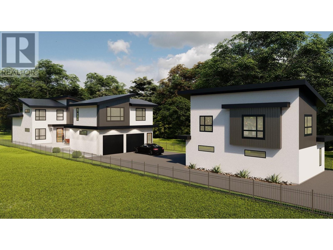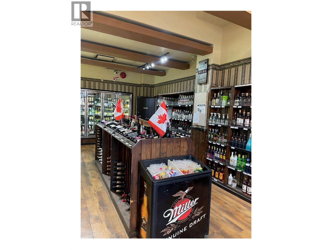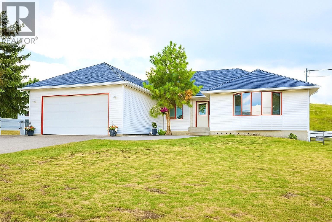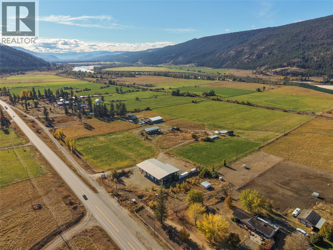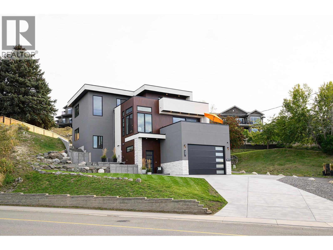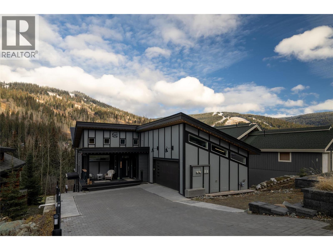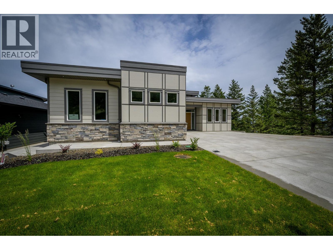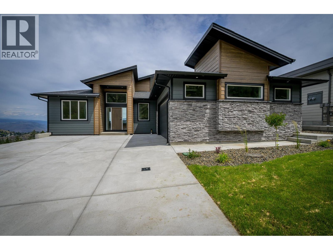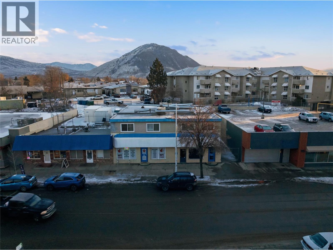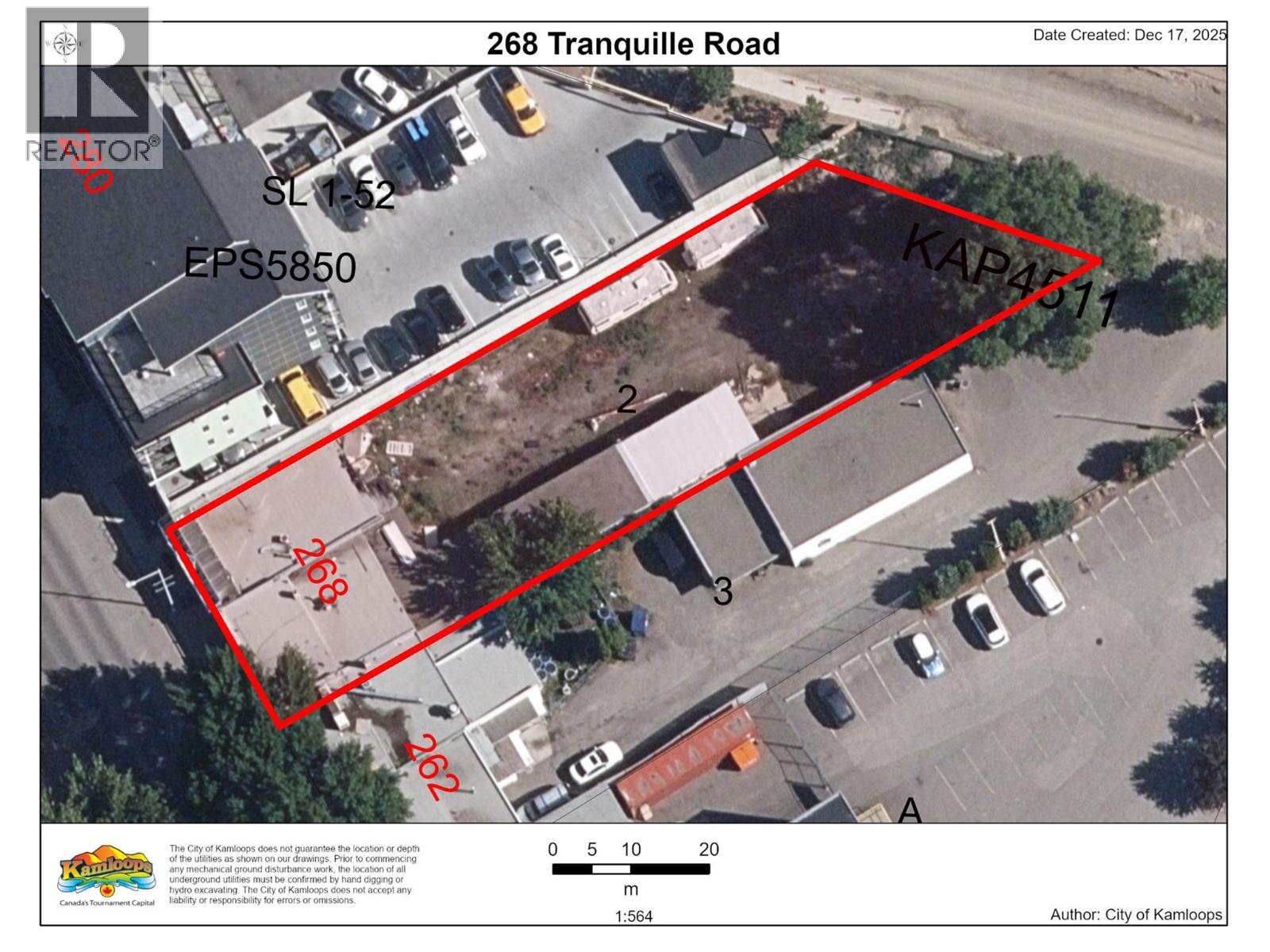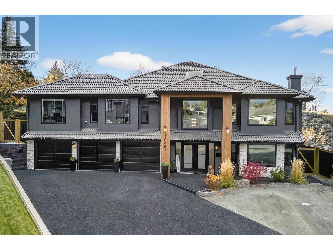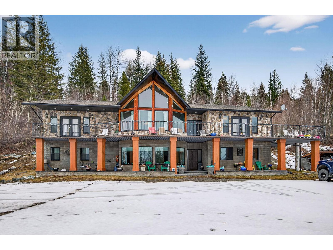1940 Lodgepole Drive
Kamloops, British Columbia
Lodgepole Crossing is a turnkey 53 townhome development opportunity in Kamloops, proudly built by Granite Developments, a trusted local builder known for quality craftsmanship and thoughtful enduring design. With deep roots in Kamloops and an outstanding reputation, Granite has delivered substantial development throughout the city and is committed to creating homes and communities people are proud to call their own. Construction has begun with Buildings 1 and 2 well underway, representing the first 16 units and strong momentum for a phased completion over approximately 24 months plus minus. At full buildout, all 53 homes will be delivered finished, with landscaping completed to required compliance and keys turned over ready for occupants. Two 3 bedroom 2.5 bathroom layouts anchor the community. Type A offers 2,023 sq. ft. plus a 242 sq. ft. garage with an incredibly spacious main floor at 486 sq. ft., plus 758 sq. ft. on level two and 779 sq. ft. on level three. Plan B offers 1,693 sq. ft. plus a 241 sq. ft. garage with well appointed level entry accommodation, 397 sq. ft. lower, 517 sq. ft. level two, and 779 sq. ft. level three, with view potential that will capture attention. Exterior materials and specifications are detailed within the architectural plans, with exterior colour sheets to be uploaded shortly. Positioned near amenities and Kamloops’ newest school expected to open September 2026. Call for the complete detailed package, plans, and delivery schedule. (id:60325)
Royal LePage Westwin Realty
525 Barnhartvale Road
Kamloops, British Columbia
Rare opportunity to own 1,155.7 acres over 8 titles just 25 km east of Kamloops in the Thompson Nicola Regional District. This working ranch offers approx. 675 cleared acres, including 560 irrigated acres currently in hay, ideal for crops or vegetables. Excellent water access with 3 licenses: a well for potable water, a stream for livestock, and a 3,600 GPM pump station drawing from the South Thompson River with steel pipe infrastructure to pivots and farmyards. Improvements include a 1,560 double-wide with 770 sq ft attached shop, a 924 sq ft single-wide, plus an 8,000 sq ft shop with office, bedrooms, and utility rooms. Outbuildings include a 18,860 sq ft hay shed, 3840 sq ft open machine shed, and 480 sq ft hobby barn. Farmyard is set up with hydrants and sprinklers. Surrounded by ranchland, hay fields, crown land, and rural residential, this is a turnkey agricultural property with scale, water security, and infrastructure in place. (id:60325)
Sutton Group-West Coast Realty (Langley)
1100 Ord Road
Kamloops, British Columbia
This is an opportunity to acquire a multifamily development site at 1100 Ord Road, Kamloops BC (“The Property”). The Property is made up of a 4.47 acre residential development site in the North Kamloops neighbourhood, specifically at the epicentre between Batchelor Heights, Brocklehurst and Westsyde neighbourhoods. On the Property there is a concrete block warehouse w/ 2 storey office, built circa 2004, featuring approximately 6360sqft and 5 bay doors (currently rented for holding income). There is an approved Development Permit with plans for 344 dwelling units, representing GFA of 233,734sqft over 3 buildings. This opportunity presents a developer the ability to acquire a development site that could be split into phases, or built all at once. The site is ideal for purpose built rentals, in a highly desirable market with limited supply. (id:60325)
Brendan Shaw Real Estate Ltd.
2095 Trans Canada Highway
Kamloops, British Columbia
Rare opportunity! Profitable Kamloops Self-Storage facility. Average recent revenue of approx $600,000 with 2025 revenue of $625,376 and room for growth. 503 units on 2.08 acres of freehold land, total rentable area of 45,546 sq ft. Great location near higher end residential area, commercial area, Thompson Rivers University and New Gold/Highland Valley Copper mines. Operating expenses approx $175,000 (id:60325)
Royal LePage Westwin Realty
5031 Willow Road
Kamloops, British Columbia
16 titles totaling approximately 1221 acres located in Pritchard. Seller will only sell as packaged together single transaction. This property has a private gravel pit, an easement rented that allows access for a secondary ministry gravel pit, leasing land for horse pasture, timber that has been selectively logged and one existing residential tenancy. Includes 3 lakefront titles on 2 separate lakes, one title is riverfront and others have highway frontage. Most titles near the highway are in the ALR. 1/4 sections near Harper Lake are not in ALR. GST applies. Water rights, easements to neighbors and all title charges to be reviewed and approved by any buyer. Address frontages on Willow/ Poplar/ Trans Canada HWY. The lower acreages add up to approx 571.975 acres Harper/ Lakes titles 649.357 acres. AF1, see docs. Individual lots are not available for sale. (id:60325)
RE/MAX Real Estate (Kamloops)
207/215 Royal Avenue
Kamloops, British Columbia
This offering includes 15 individual strata lots in Thompson Landing. Thompson Landing on Royal Avenue is a 2025 built condo development featuring 64 apartments in a walkable North Kamloops location close to restaurants, retail, bus and city parks. These 15 condos (mix of one, two and two bed + den designs) are currently rented with gross annual rents estimated at $400,000. The asking price of $6,800,000 represents a 10% discount from market sales. 15 underground parking stalls included. All units include kitchen appliances + in unit washer and dryer. All units have forced air heating/cooling systems. Professional management in place. Balance of new home warranty included. Asset sale. (id:60325)
Brendan Shaw Real Estate Ltd.
7450 Dallas Drive
Kamloops, British Columbia
This unique opportunity to own an 8 bay warehouse with C4 zoning is finally here! Flexibility in uses allow for a multitude of tenants including warehousing, office space, light industry and the unique ability to do retail trade amongst other zoning allowances. Owners unit built in unit 1 provides for a 1 bedroom and den residential suite with high end finishing along with warehouse and office space. Remaining units have been customized by tenants over the years providing for a mix of mezzanine office, mezzanine storage, warehouse space, warehouse/office mix and a multitude of other configurations. With current vacancy this purchasing opportunity allows for an owner operator to move in while also having a mortgage paid by their tenants. Please reach out to listing agent for NDA, additional photos and information package. (id:60325)
Stonehaus Realty Corp
5833 Todd Road
Kamloops, British Columbia
Discover a rare opportunity to own an executive equestrian estate on 16 pristine acres—all within Kamloops city limits. This remarkable property combines refined living with world-class horse facilities, including a new, state-of-the-art indoor arena built to competition dressage dimensions (20mx60m). The bright, beautifully designed arena features premium dust-free footing for optimal traction, stability & cushion, full length mirrors & fully insulated for yr-round comfort & plumbed for propane heat. The 3-stall barn is equally impressive w/spacious foaling stall, heated/insulated interior, cushioned underlay w/rubber flooring throughout, & a wash rack w/advanced red light therapy. The loft provides potential for a suite or staff quarters. The fully irrigated property is thoughtfully laid out w/large paddocks featuring chew-resistant fencing & lush grazing pastures, all designed for horse health and easy mgmt.. The stunning 4,300 sq ft executive home features a grand foyer & vaulted ceilings. A gourmet chef’s kitchen anchors the open-concept living area, showcasing custom cabinetry, solid granite counters/backsplash & premium Fisher & Paykel appliances including built-in fridge/freezer/double ovens/double dishwasher, wine cooler & ice machine. The bsmnt includes a spacious family/games rm & self-contained one-bdrm suite, ideal for extended family. Outdoor living is equally inviting, with a beautiful kidney shaped saltwater I/G pool, expansive patio space & manicured landscaping designed for entertaining and relaxation. This property represents the pinnacle of equestrian living—a rare blend of luxury, functionality & location. (id:60325)
Exp Realty (Kamloops)
527 Battle Street
Kamloops, British Columbia
This 25-unit multi-family apartment block is located in a central downtown Battle street location. It's a quick easy walk to the Transit, shopping, and the downtown core, as well as parks and recreation. There are 9 - 1 bedroom units and 16 studio units each with separately metered Hydro. There is a common paid laundry room and one commercial gas hot water system for the entire building. The building is an older 3-storey walk up located on a 12,000 square foot parcel of land. There is parking at the rear of the building. (id:60325)
Riley & Associates Realty Ltd.
260 Victoria W Street
Kamloops, British Columbia
Presenting an exceptional development opportunity in Kamloops, British Columbia. Situated at the striking confluence of two rivers, this premier site offers a breathtaking natural backdrop and a rare chance to create a landmark residential community with the potential to develop up to six storeys in height The property benefits from a 10-year Revitalization Tax Exemption, providing significant long-term value for developers and investors alike. Its strategic location ensures effortless access to local amenities, schools, shopping, and recreational facilities, further enhancing its appeal to future residents. This property represents an outstanding investment in Kamloops’ vibrant future. (id:60325)
RE/MAX Real Estate (Kamloops)
2600 Highway 97
Kamloops, British Columbia
If you're looking to escape the noise and pace of everyday life, this 160-acre property offers the peace, space, and freedom to truly unwind. Tucked away in a scenic valley just 25 minutes from Kamloops, this is where you can slow down, reconnect with nature, and live on your own terms. Whether you enjoy horseback riding, caring for animals, trail exploring, or simply soaking in the stillness, this land gives you room to do it all—without compromise. Included is an 833-acre Crown lease, perfect for long trail rides, RTV outings, or quiet moments in nature that stretch for miles. The property features three homes, ideal for extended family, guests, or flexible use. The double-wide modular home is well-suited for a live-in caretaker couple, offering year-round peace of mind and support. A heated 45' x 60' shop, connected to a heated 45' x 92' barn, offers plenty of space for your hobbies—whether you’re restoring a classic truck, working with your hands, or organizing your recreational gear. This is a place where family gatherings feel easy, holidays become traditions, and weekends turn into long, memorable stays. There’s room for birthdays, anniversaries, Christmas get-togethers, and those spontaneous evenings where the sky is clear, the valley is quiet, and there’s nowhere else you'd rather be. Within the Kamloops school catchment, it's a rare blend of privacy, space, and everyday access. (id:60325)
Sotheby's International Realty Canada
281 Victoria Street W
Kamloops, British Columbia
Prime investment and holding property in the vibrant core of Kamloops! 281 Victoria Street West presents over 12,000 sq.ft. of leasable space across nearly three-quarters of an acre of C6 Arterial Commercial zoned land. This well-maintained mixed-use complex offers six commercial units (formerly seven) along with three residential apartments measuring approximately 600–750 sq.ft. each. Current commercial tenants include a blend of retail, office, service, and light industrial users such as a restaurant, mechanic, tattoo studio, and beauty supplier, with spaces ranging between 900–3,500 sq.ft. Built with a combination of concrete and wood-frame construction, the property has benefited from many upgrades over time. The site offers 8’–16’ ceiling heights, excellent street exposure, and level access for vehicles and pedestrians along West Victoria Street. Located just minutes from the downtown business district and City Hall, and steps from the confluence of the North and South Thompson Rivers, this location benefits from Kamloops’ reputation as one of Canada’s sunniest cities. With its strong tenant mix, solid income stream, and high-traffic visibility, this is a rare opportunity to own a strategically positioned, income-generating property in one of the city’s most accessible corridors. Contact the listing agent today for a full information package. (id:60325)
Royal LePage Westwin Realty
3080 Kicking Horse Drive
Kamloops, British Columbia
In the prestigious Benchlands of Juniper Ridge, this custom-built estate offers over 8,000 square feet of architectural excellence. Designed for the discerning buyer this home features 5 bedrooms and 7 bathrooms, balancing grand-scale entertaining with refined privacy. The experience begins in the foyer where a signature catwalk overlooks a 16-ft livingroom anchored by a custom fireplace and a breathtaking northwest view of the rolling foothills through floor-to-ceiling windows. The main floor primary suite serves as an unrivaled sanctuary, boasting an expansive marble ensuite with dual dressing rooms, separate water closets and private French doors leading to a secluded hottub. Above, the upper level features 2 large bedrooms each designed with its own private ensuite and walk-in closets. The gourmet kitchen is a culinary masterpiece featuring natural quartz, a full walk-in pantry and a premium appliance suite including a Wolf range and Sub-Zero and Miele refrigeration. The lower level offers premium amenities, including a sophisticated wine/cigar room, a dry sauna, a fitness room and a 3-tiered theatre with a 10x12 screen under a ""starry night"" ceiling. Outside, the professionally designed grounds by Lyon's Landscaping features a creek and a private putting green. The outdoor living spaces include 2 fireplaces-1 on the deck and 1 on the patio-perfect for enjoying the scenery year-round. Modern convenience is integrated throughout, from the multi-room sound system and electric blinds to the recessed halogen driveway lighting. With 17 Schonbek chandeliers and high-end finishes, this home is a true landmark of craftmanship. (id:60325)
RE/MAX Real Estate (Kamloops)
157 Elm Avenue
Kamloops, British Columbia
DP approved for 58 apartment units! This is an opportunity to acquire 157 and 151 Elm Avenue in North Kamloops. The Property is made up of two lots currently improved with two single family homes in the North Kamloops Neighbourhood, near Northills Mall. Both homes are currently occupied by tenants on a month-month basis. This opportunity presents a builder or developer the ability to acquire a residential condo or apartment development site, ideal for purpose built rentals or market condos, in a highly desirable market with limited supply. Located near a major shopping district and transit bus loop, close to Northills Shopping Centre (anchored by Independent Grocers, TD, BC Liquor Store, Shopper's Drug Mart). Elm Avenue is in a neighbourhood with a mix of residential and some smaller commercial buildings. Currently, there are 3 multifamily townhouse/condo developments under construction within a 1 block radius. (id:60325)
Brendan Shaw Real Estate Ltd.
2058 Glenmohr Drive
Kamloops, British Columbia
Truly an elegant home for the distinguished buyer situatated on 0.54 acre estate view lot in the prestigious Glenmohr Estates. Approximately 8,000 sq.ft. of bright, well laid out living space with the highest of quality finishing throughout. Elegant oak floors through out the main floor and porcelain tile in the kitchen and upstairs in the hallway and the primary bedroom. Sprawling kitchen with nook area, granite counters built in gas range, built in oven, 2 dishwashers and looking out to a beautiful brick courtyard, formal dining room overlooking the elegant sunken living room with floor to ceiling white rock fireplace, classic den/office with private patio and wonderful family room off the large indoor pool and spa relaxation area including a new hot tub, sauna and 4 piece bathroom. Sweeping staircase leads to the upper floor with 4 bedrooms, all with private balconies, and a sitting area off the primary bedroom along with a large walk in closet and 6 piece ensuite. Make your way downstairs to a bedroom with 2 piece ensutie, large rec room and inlaw/nanny suite with 4 piece bathroom and laundry. Must be seen to appreciate the quality throughout. (id:60325)
Royal LePage Kamloops Realty (Seymour St)
2363 Erin Valley Crescent
Kamloops, British Columbia
Flat fenced and cross fenced 6.3 acres with city water plus drilled well. Massive 40' x 48' heated and air conditioned shop with 14' high doors. Also 40' x 48' modern barn with 3-6 paddocks, heated tack room, separate corrals, riding arena and outside lean to. Very little of pre-existing home left as new 4700 sq ft home built and finished off in very high quality in past 3 years. 3 bedrooms, plus office, 10ft high ceilings, ultra modern kitchen - 'Cafe' brand oven and fridge, heated tile floors, back up electric furnace, massive master bedroom with ensuite. Copper tub w/wash basins. Massive open rec room decorated in high quality and Mexican decor. Large covered sundeck, bird avery, greenhouse and more. Too many high end quality features to mention. Only 15 mins from downtown, basically a 2-3 year old home, massive heated air conditioned shop and very functional and modern barn. Great property for horse enthusiasts or large trucks. Everything is “Done up Right” on the improvements and dwellings on this property. (id:60325)
RE/MAX Real Estate (Kamloops)
3093 Shuswap E Road
Kamloops, British Columbia
Set on 2.7 fully fenced acres, this striking 4964sq. ft. gated modern residence offers privacy, scale, and resort-style living with breathtaking panoramic valley and river views. Built in 2014 with exceptional attention to detail, the home showcases high-end finishes throughout and a thoughtfully designed layout ideal for both everyday living and entertaining. The heart of the home features a sleek chef’s kitchen with stainless steel appliances, quartz countertops, and clean modern lines that flow seamlessly into expansive living, dining spaces, and large covered deck. A suspended slab media room provides the ultimate space for movie nights and entertaining, while abundant windows frame the surrounding landscape from nearly every room. This residence offers five generous bedrooms plus a den, with dedicated spaces for a home office and gym. Four and a half spa-inspired bathrooms complete the interior, blending luxury with functionality. Outdoors, enjoy true resort living with an in-ground saltwater pool, fire pit area, and expansive grounds designed for relaxation and recreation. Solar panels add efficiency, while a detached garage and seacan storage provide ample space for vehicles, toys, and equipment. A private helicopter pad adds a rare and distinctive finishing touch to this exceptional property. Modern, private, and uncompromising—this is a one-of-a-kind estate designed for those who expect more. (id:60325)
Royal LePage Westwin Realty
272 Goose Lake Road
Kamloops, British Columbia
This home begins with a showstopping, fully renovated kitchens, complete with TWO full-size islands, each with its own dishwasher, custom cabinetry, quartz counters, designer lighting, power blinds, and premium Fisher & Paykel appliances. Warm wood accents, sage island tones, and expansive windows create a beautiful blend of modern luxury and farmhouse charm. Set on 13.23 scenic acres just 5 minutes from Aberdeen, this updated country home offers upgraded electrical, generator panel, new driveway, irrigation, state of the art water filtration, new furnace, new central A/C, hot water on demand, newer roof and windows, plus a hot tub. The open main floor features a sunken living room with gas fireplace and picture windows, dining area with patio access, three bedrooms, mud/laundry room, and 2-pc bath with sauna. Upstairs, the primary retreat includes two walk in closets, a custom walk in shower, and a view soaker tub. The lower level offers two family rooms, wet bar, fireplace, bedroom, bath, and an in-law suite. An attached single garage connects to a storage room. Outdoors you will find rolling hills, new cross fencing, new shelter, riding arenas, chicken coop, shed, and two barns one with a guest suite and one with a 6-stall horse barn, tack room and wash bay. A 14,000-L cistern provides added water security. Minutes to shopping and amenities. (id:60325)
Stonehaus Realty Corp
Real Broker B.c. Ltd
2448/2370b Barnhartvale Road
Kamloops, British Columbia
Productive and beautiful 194-acre ranch in the scenic Barnhartvale valley. Approximately 75 acres of irrigated hay fields/pasture & private lake on three titles. Three residences on ranch include two 3-bdrm homes & a 3-bdrm mobile home which can each be rented out for $3,000/month or more. The property has excellent water rights (105 acre/ft) and sole use of irrigation lake for irrigation all summer & includes filling rights from Monte Creek for storage capacity. Also a 3200-acre 67-head grazing license on Duck Hill; range rights are not shared. Outbuildings include a 1200 sq ft Quonset Shop, chicken coop & horse shelter. New well house with excellent domestic water installed in 2020 & new pumphouse installed for livestock water in 2019. Electrical upgrades to home & outbuildings in 2018. Fencing upgrades in 2018 with some electrical fencing along perimeter. Properties have been operated organically & located just 25 minutes from Kamloops on excellent paved roads. Operate a ranch while using rental income to cover expenses in this convenient and hard-to-find farm surrounded by Crown land. (id:60325)
Exp Realty (Kamloops)
7629 Barnhartvale Road
Kamloops, British Columbia
This sprawling property features a large 56'10x17'2(34 wide at front) shop with a rental suite, plus 3 additional residences within the main home built in 2012. Nestled against 1000 acres of Crown land, it offers stunning views & access to walking & horseback riding trails. Adjacent to an equestrian center & just 2km from Eagle Point Golf Course. The main home spans 3 levels with all essential amenities on the main floor: 3 bedrooms including a primary suite with walk-in closet & large ensuite, office, a vast open concept living room, laundry, spacious kitchen/dining area & a bathroom. Above, a loft adds 2 bedrooms, a storage room & a family room. Downstairs hosts a games room, additional family room & a bathroom, 2 private 2-bedroom suites, each 1000 sq ft with separate amenities & outdoor access. Other features include 200-amp electrical service, LED lighting, 9-ft ceilings, on-demand hot water, a 6-burner gas range & a unique 3-sided fireplace. Outdoor life thrives with an 1800sqft deck, partly covered with a hot tub, gas BBQ, heaters, speakers, & glass railing. Additional assets include a loft apartment above the shop, shop has a music room, large storage space additional 4 pc bathroom & over height door/ceiling. 3 RV sites, a 21’ pool, 18-zone sprinkler system & comprehensive security. The fenced property also boasts garden beds, pasture, animal shelters & fruit trees. Shop & house have separate septic systems & close to Kamloops amenities. (id:60325)
Century 21 Assurance Realty Ltd
1555 Kicking Horse Way
Kamloops, British Columbia
Welcome to this exclusive, Willms-designed home offering the rare balance of refined luxury, privacy and space for an active, growing family—set against a breathtaking panoramic view of the entire river valley. The home welcomes you with soaring vaulted ceilings, a stunning feature gas fireplace, and dramatic window placement that frames the view at every turn. Natural light pours through the living spaces, creating a sense of calm and openness. At the heart of the home is a chef’s kitchen—fully equipped with stainless steel appliances, an expansive quartz island with feature wood breakfast bar, abundant custom cabinetry, and a dedicated coffee/wine station—perfect for both everyday living and effortless entertaining. The main-floor primary bedroom is an oasis, with spa-inspired ensuite. Upstairs, the family enjoys three generous bedrooms and two full baths. Daylight basement is built for fun, offering two additional bedrooms, a large recreation room with in-floor heated floors, and opens to the yard and games court. Outdoors, the property truly shines. A fully fenced yard backing onto green space with local wildlife sighting along the natural animal corridor. The expansive deck features a gas BBQ kitchen, pergola and full under-deck storage. Enjoy a private games court for hockey, pickleball, and basketball, plus an in-ground trampoline. Additional features include: Central air, heat pump & hot water on demand, oversized garage with shop space and EV charger and RV parking. (id:60325)
RE/MAX Real Estate (Kamloops)
725 Yates Road
Kamloops, British Columbia
Discover an exceptional riverfront development opportunity featuring the potential for three riverfront lots and one off river lot or explore possibilities for a condominium or apartment project alongside a spacious five-bedroom home. This unique property perfectly balances country serenity with urban convenience, situated just one block from Westmount elementary school and moments from the scenic Rivers Trail. Wake up to Thompson River views and experience the quiet beauty of a rural setting while remaining close to all essential amenities. Whether you’re envisioning a multi-home development, investment property, or custom subdivision, this property offers endless potential. With its sought-after riverfront location and flexible development options, this is an ideal opportunity for buyers and developers seeking value, lifestyle, and long-term vision all in one. (id:60325)
RE/MAX Real Estate (Kamloops)
1221 Tranquille Road
Kamloops, British Columbia
INVESTMENT ALERT! Central North Kamloops apartment building with 12 two bedroom suites. Building has been maintained and extensive upgrades to many of the suites. All suites have their own air conditioning units. Tenants pay their own utilities. Coin operated laundry in building. Close to shopping, schools and bus route. (id:60325)
Business Finders Canada
710 Dairy Road
Kamloops, British Columbia
Welcome to the home of the locally renowned Thistle Farms! This incredible property sits on 10 flat, fully usable acres, with approximately 7 acres currently in farming operations. It’s a true turn-key setup for anyone looking to start a new agricultural venture or expand their existing operation. Uniquely situated within city limits, this acreage offers both rural seclusion and a beautiful nighttime view of the city lights. The main home is a beautiful country residence with over 5000 sq. ft. of living space and features a charming wrap-around deck with timeless character throughout. The accessory building includes a full prep kitchen, along with a finished upper floor ideal for ranch hands, staff, or guests. The property is serviced by city water for the homes, while irrigation is supplied through the Noble Creek Society, giving you reliable water for your farming needs. Additional perks include separate gas and hydro meters for both the main and accessory buildings. This property has also been proudly known as the host of the locally famous Harvest Dinner every fall—an iconic community tradition. Whether you're looking to expand your farm, start a new operation, or enjoy the country lifestyle on a remarkable estate, 710 Dairy Road is ready to welcome you. Message the listing agent for more details or to schedule a private tour! (id:60325)
Real Broker B.c. Ltd
710 Dairy Road
Kamloops, British Columbia
Welcome to the home of the locally renowned Thistle Farms! This incredible property sits on 10 flat, fully usable acres, with approximately 7 acres currently in farming operations. It’s a true turn-key setup for anyone looking to start a new agricultural venture or expand their existing operation. The main home is a beautiful 5,500 sq. ft. country residence featuring a charming wrap-around deck and timeless character throughout. The accessory building features a full prep kitchen, along with a finished upper floor ideal for ranch hands, staff, or guests. The property is serviced by city water for the homes, while irrigation is supplied through the Noble Creek Society, giving you reliable water for your farming needs. Additional perks include separate gas and hydro meters for both the main and accessory buildings. This property has also been proudly known as the host of the locally famous Harvest Dinner every fall. An iconic community tradition. Whether you're looking to expand your farm, start a new operation, or enjoy the country lifestyle on a remarkable estate, 710 Dairy Road is ready to welcome you. Message the listing agent for more details or to schedule a private tour! (id:60325)
Real Broker B.c. Ltd
1780 Parkcrest Avenue
Kamloops, British Columbia
Development permit approved for 20 townhomes, this property is best suited for a builder or developer looking to take advantage of an opportunity to build market townhomes for sale or for rental in the ""missing middle"". With a prime location along Parkcrest Avenue, this property is situated close to elementary and high schools, on a bus route and only a short drive to city parks. Development Permit drawings available for a 5 phase, 20 unit townhome development consisting of approximately 28000sqft of gross building with a mix of 4 one bedroom, 9 two bedroom and 7 three bedroom plans. Currently, the property consists of two homes slated for demolition on a total of 28,314sqft (0.65 acres). Dimensions of the lot are 164x185. City water, city sewer, hydro, natural gas, phone and internet available at the property. Phase 1 ESA, Development Permit, Geotech, Hazmat, drawings available to qualified purchasers. (id:60325)
Brendan Shaw Real Estate Ltd.
2196 Aster Court
Kamloops, British Columbia
Introducing 2196 Aster Court – an architectural masterpiece, designed by architect Dean Thomas of Calgary, with interiors by Begrand Fast Design Inc. Nestled in the serene cul-de-sac of Juniper Ridge. This exceptional 3-bedroom, 3-bath luxury home offers nearly 5,000 square feet of exquisite living space. Designed for those with refined tastes, this residence combines elegance with functionality, providing the ultimate in comfort and style. Key features include: Gourmet Tasting Lounge perfect for intimate gatherings or entertaining guests, Private Golf Room, offering an exclusive space for enthusiasts to practice and unwind, State-of-the-art Gym to maintain your fitness routine without leaving home, Expansive living spaces with stunning finishes, high-end appliances, and soaring ceilings. A perfect blend of modern luxury and timeless design, this home provides the ultimate private sanctuary. The quiet, upscale neighbourhood offers both tranquility and proximity to the best of Kamloops, making it ideal for those seeking a retreat without sacrificing convenience. Experience the perfect balance of luxury and comfort at 2196 Aster Court – your dream home awaits! (id:60325)
Engel & Volkers Kamloops
570 Dairy Road
Kamloops, British Columbia
Gorgeous, flat, (approx.) 16 acres on the North Thompson River front in the ALR w/2 homes with suite and close to shopping, restaurants and a popular winery. School bus stops right at the driveway. This property feature city and irrigation water. The main home includes an open floor plan on the main floor with vaulted ceilings, original fir flooring and large south-facing windows for all your plants. There are 2 bedrooms, 2 bathroom up and the walk out basement features laundry, master bedroom, den and a 4 piece bathroom, large main foyer, laundry and utility room. There is a sunroom off of the main bedroom at the front of the house. The main home has an addition built in 2020 and features an open floor plan with 2 bedrooms, 4 piece bathroom living/dining room with large south facing windows and a 2 piece bathroom in the master bedroom, with 2 car garage below. Also below is a separate large heated bonus room perfect as a craft room workshop or home office. A second house on the property is a 2019 manufactured home with 2 bedrooms, 2 bathrooms, full kitchen and Gyproc walls. Also a new 18x20 lean-to off of one of the outbuildings for extra storage. All in city limits (id:60325)
RE/MAX Real Estate (Kamloops)
2555 Pratt Road
Kamloops, British Columbia
Welcome to your private sanctuary, nestled in the serene landscapes of Barnhartvale in Kamloops. This estate property offers an unparalleled blend of space, privacy, and luxurious living, perfect for those seeking both comfort & sophistication. Built in 2007, this meticulously crafted 6 bed 5 bath home spans over 4800sqft, boasting a host of impressive amenities, including a spacious theatre room, ideal for entertaining guests or enjoying family movie nights in absolute comfort. For the discerning hobbyist or entrepreneur, a detached shop provides ample space for projects, storage, or converting into a studio or office space. The attached 3-car garage ensures convenience and security for your vehicles and outdoor gear. Beyond its practical allure, the property's setting is a true highlight with almost 5 acres of land. Surrounded by natural beauty, it offers a retreat-like atmosphere where you can unwind and recharge. Only 20 minutes to Downtown Kamloops. Book your showing today! (id:60325)
Brendan Shaw Real Estate Ltd.
1314 Myra Place
Kamloops, British Columbia
One of a kind executive custom built view home located in Juniper West, overlooking the City of Kamloops, the Thompson River and Kamloops Lake. 3 car garage plus lots of extra parking . Custom kitchen with many extras for the chef of the house; granite counter tops, push soft close cabinets, 2 beverage drawers, matching appliances to cabinetry, breakfast nook w/a view, walk-in pantry that wraps around to laundry room and access to garage. Large formal dining room, great room with wood beam mantel around see through gas fireplace and expansive windows to enjoy the Westerly view. The primary bedroom is 13'x19' with a walk-in tile shower, soaker tub, double sinks with below lighting and heated floors, towel warmer and large walk-in closet with custom shelving and drawers with room for him and her. Day light basement with 2 bedrooms, 3 pce bath, rec/fam room, games room, theatre room with custom entertainment centre and large tiled steam room. 1 bedroom self contained suite with garage parking. Central A/C. Enjoy the view from up/down covered patio, hot tub hook-up, green grass to play with the kids plus lower garden area and much more. 24 hour notice for all showings. (id:60325)
Royal LePage Kamloops Realty (Seymour St)
338 Rue Cheval Noir
Kamloops, British Columbia
Welcome to 338 Rue Cheval Noir — a masterpiece of custom design perched above Kamloops Lake in the prestigious resort community of Tobiano. From the elegant curb appeal to the front entry and through to the panoramic lake views, this residence offers an unparalleled lifestyle. Set within a world-renowned golf destination, Tobiano also features a full-service marina, lakeside adventures, and access to endless backcountry trails. Inside, the great room captivates with 18’ ceilings, a Cambria stone fireplace, and a 13’ Nano door opening to a covered patio and outdoor kitchen. The chef’s kitchen is appointed with Wolf/Sub-Zero appliances, Vicostone quartz, custom millwork, and a grand island. The main floor also includes a spacious primary suite with a spa-inspired ensuite and expansive walk-in, and the second bedroom. Pantry, mudroom, and laundry areas offer premium built-in storage and appliances. Upstairs, each bedroom includes a private ensuite, custom closet, and loft area to soak in the views. The triple garage is heated, cooled, and EV-ready. Outside, enjoy a saltwater pool, Bullfrog spa, pizza oven, fire table, and heaters—set among professionally designed landscaping with stone walls, stamped concrete, irrigation, and app-controlled lighting. The home also includes a 4-foot insulated crawl space that is fully drywalled, heat and cooled, and well-lit. Contact for full features list. All meas are approx, buyer to confirm if important. Book your private viewing today! (id:60325)
Exp Realty (Kamloops)
1207 Salish Road
Kamloops, British Columbia
1207 Salish Road offers a rare opportunity to acquire a 99-year prepaid leasehold interest in a flat, development-ready 3.90-acre commercial/industrial site located on Indigenous lands administered by the Tk’emlúps te Secwépemc. The property allows for a broad range of commercial and light industrial uses, including shop bays, warehouse, storage, sales, and related parking and office space. The site is predominantly level and cleared, making it well-suited for efficient site planning and phased development. Municipal water, electricity, and drainage are available at the lot line, and the parcel is designed to accommodate large commercial vehicles and truck traffic (with close proximity to highways), a key advantage for industrial and logistics users. Annual property taxes apply. Civil work negotiable. Land lease or sale of leasehold interest negotiable. (id:60325)
Brendan Shaw Real Estate Ltd.
614 Cowan Street
Kamloops, British Columbia
Built for Passive House international building standard and net zero ready, with rough-ins for solar panels and EV charger, this new build focuses on comfort and durability. High performance building techniques for insulation, airtightness, ventilation, and moisture management contribute to air quality and thermal comfort. Sound dampening techniques promote restful sleep and quiet home environment. Canadian-made Innotech triple pane windows and doors bring in natural light and prevent drafts and condensation found with medium quality windows. The exterior, with Canadian-made Westform metal roofing and non-combustible siding, is durable, low-maintenance and enhances your security during wildfire season. Built with the benefits of a suburban home, but in the walkable Sagebrush neighbourhood downtown, this home has RV/boat storage, attached double garage, walkout basement with private space for guests or nanny, and incredible views of Mounts Peter and Paul through the expansive windows or from the oversized deck. Enjoy 4 bedrooms, laundry and bonus room all upstairs, large mudroom and pantry on the main. Legal alley-accessed basement suite and roughed-in utilities for a detached garage/shop/carriage suite. The elegant interior finishings of this home were carefully curated by leading interior designer Sally Poppleton. This culmination of cutting-edge building science, high quality products, thoughtful layout, and stylish design will be a major win for the lucky new homeowner. (id:60325)
Honestdoor Brokerage Inc.
115 Lake Point Court
Kamloops, British Columbia
Welcome to 115 Lake Point Court, a masterfully crafted rancher perfectly situated on a 32,900+ sq.ft. estate lot in the sought-after community of Tobiano. Designed with an uncompromising attention to detail, this residence showcases soaring 10ft ceilings on the main level, engineered hardwood floors, custom cabinetry with built-in appliances, and quartz countertops throughout. The expansive great room is anchored by a stunning fireplace feature and framed by walls of windows capturing panoramic mountain views, while the chef-inspired kitchen with walk-in pantry blends beauty with function. The private primary suite offers a spa-like retreat with stone soaker tub, walk-in shower, dual vanities, and a custom walk-in closet. A second bedroom, elegant powder room, and a well-appointed mudroom/laundry complete the main floor. The fully finished walk-out basement is designed for entertaining with a large rec room and games room with wet bar, three additional bedrooms, two full bathrooms, and versatile space to be used as a den or extra storage. Step outside to a resort-inspired backyard featuring a 32x16 saltwater pool with automatic cover, pool shed with pump room, covered patio, and a fully fenced, professionally landscaped yard. Just steps from Kamloops Lake and the award-winning Tobiano Golf Course, this exceptional home offers the perfect blend of refined luxury, modern comfort, and the unparalleled lifestyle that Tobiano is known for. (id:60325)
Century 21 Assurance Realty Ltd
1345 Myra Place
Kamloops, British Columbia
Welcome to 1345 Myra Place — a beautifully designed custom home nestled among other luxury properties in this sought-after neighbourhood. Just under five thousand square feet, this residence offers high-end finishes throughout and includes the added bonus of an in-law suite (5,266sqft including the 524sqft garage**). The main floor features a bright foyer with den or a home office, an open-concept kitchen, dining, and great room with soaring two-storey ceilings, all leading out to a spacious deck perfect for entertaining. Upstairs, you’ll find two generously sized bedrooms each with their own ensuite, a large laundry room, and an impressive primary suite complete with a spa-inspired ensuite, separated water closet, and expansive walk-in. The basement offers flexibility with a one bedroom in-law suite with full bathroom and stacked washer / dryer, mechanical and storage rooms, plus an additional bedroom and large family room that could be configured into a second in-law suite as a mortgage helper or for multi-generational families. This home is fully landscaped and comes prepped for an electric vehicle charger, RV plug-in, pool installation, and more. All meas. are approx. and came from building plans, buyer to confirm if important. Book your private viewing today! (id:60325)
Exp Realty (Kamloops)
Lot A Thompson Drive
Kamloops, British Columbia
Absolutely stunning! (To be built) Granite Developments proudly presents a South Thompson luxury, resort-style residence sure to impress. This impeccably crafted, Bergman-designed home was created to maximize views of the river, while featuring clean, modern lines throughout. Arrive into the oversized garage, offering 650 sq. ft. of private, secure parking. From here, access the main residence via a corridor that can serve as a gym or second entertaining area. This space opens into a private courtyard between the garage and main home, providing both privacy and architectural flow. Inside the 3,000+ sq. ft. main home, you'll immediately feel a sense of serenity and smart design. Access to the yard is directly off the living/dining area. No raised decks to contend with, just direct access to the privacy of the S. Thompson. Upstairs features spacious bedrooms, generous closets, and a convenient laundry area. Completely independent from the main residence, and located above the garage, is a self-contained 2-bedroom in-law or income-producing suite. With 767 sq. ft. of well-designed space, its separate entrance ensures privacy—making it an exceptional addition. Optional plans are available for a detached carriage home: at additional cost, it would offer lower-level boat/toy parking with a 2-bedroom home above-complementing the estate beautifully. This is a rare opportunity to experience the South Thompson lifestyle. Contact the listing broker for details, upgrades, and timelines. (id:60325)
Royal LePage Westwin Realty
405 Victoria Street Unit# Plaza Liquor Store
Kamloops, British Columbia
Turnkey Established Liquor Store For Sale (Business Only). Prime Downtown Kamloops Location! The sale is for the business only. An exceptional opportunity to acquire a fully operational, licensed liquor store in the heart of downtown Kamloops. Strategically positioned in a high-traffic commercial area, surrounded by hotels, restaurants, apartments, local and franchised businesses. Unique opportunity to negotiate brand new lease terms with the Landlord as part of the purchase agreement. (id:60325)
Century 21 Assurance Realty Ltd
2740 Simms Place
Kamloops, British Columbia
Welcome to this rare blend of style, space, and location... this move-in ready rancher is nestled on just under 5 acres, in a quiet, highly sought-after neighborhood inside Kamloops City Limits with space to grow and close to everything Kamloops has to offer, also with City Water Supply. This beautifully updated home features 3600 sq ft of space including the partially finished basement just waiting for your finishing ideas. The renovated main floor features a showpiece kitchen with quartz countertops, large island with plenty of storage, newer appliances, engineered wood flooring throughout the main, also 3 bright bedrooms, & 2 full baths - all designed with modern family living in mind. Downstairs is the finished rec room & rough in for 3rd bath, also plenty of space to finish with another bdrm & may even have some suite potential with some modifications. The property offers city water, paved road access, 24x36 barn with 2 stalls (could be 4 stalls), hay storage, fenced paddocks & cross fenced acreage for your horses, pets or kids to ride or roam, and a peaceful setting just 5 minutes from the best shops, restaurants, and schools. Truly the best of both worlds... Country living with urban convenience! Note: The City of Kamloops now allows for a coach house (carriage suite) on a CR-2 zoned lot with a single family dwelling, so perhaps if the barn is not needed, it could possibly be converted to a coach house. Please confirm details with City of Kamloops Planning Dept. (id:60325)
Exp Realty (Kamloops)
8533 Colt Road
Kamloops, British Columbia
Welcome to 8533 Colt Road, just 20 minutes from Kamloops, a beautiful, gently sloped 64.97-acre organic hay farm that stretches along the North Thompson River. Surrounded by stunning rural views, this property offers peace, productivity, and huge potential for hobby farmers and agriculture-minded buyers alike. The property is currently producing a healthy organic alfalfa and grass hay mix and has a lovely garden, river intake with water license, drilled well, eight irrigation lines - all supports multiple set ups showing the potential for those wanting to expand their green thumb, thinking of starting a winery, cidery, lavender farm, home gardening skills or continue operations as a hay farm - you name it! A highlight is the ~60’ x 120’ steel-frame shop (approx. 7,200 sq.ft.)! Featuring high ceilings, 6 large bay doors, poured concrete foundation with in-floor hydronic heating in roughly one-third of the space, LED lighting, and 600V three-phase power, PLUS a ready-to-install 28’ x 60’ mezzanine area should the next owner wish to add it! Other outbuildings include a large hay shed ~30’ x 80’, smaller shop with cold storage ~24’ x 26’, two lean-tos (one large ~24’ x 40’, one smaller ~21’ x 24’), a log-built outbuilding ~20’ x 30’, a small storage structure ~16’ x 40’, and several other useful storage spaces. Opportunity knocks with this beautiful property with premium water access, great infrastructure and endless flexibility all within a peaceful, scenic setting! (id:60325)
Exp Realty (Kamloops)
887 Fernie Road
Kamloops, British Columbia
Stunning custom-built executive Sahali home offering elevated living in a prime central Kamloops location, just minutes from Thompson Rivers University and Royal Inland Hospital. This modern residence captures breathtaking views of the North and South Thompson Rivers from multiple outdoor living spaces.The main level features a bright, open-concept design with a chef-style kitchen showcasing high-end appliances, flowing seamlessly into the living and dining areas. Polished concrete floors with in-floor radiant heating add both style and comfort. Also on the main floor are the primary bedroom with ensuite and walk-in closet, powder room, laundry, and a generous butler’s pantry. Step onto the deck equipped with natural gas hookup for a BBQ. The upper level offers three spacious bedrooms, a full bathroom, and a large family or flex space opening to a second deck with hot tub and seating area. The lower level includes an additional bedroom ideal for an office or storage, radiant heat flooring, and a mechanical room with boiler, forced-air furnace, and air conditioning for year-round comfort. The lower level also has a daylight two-bedroom legal suite with in-suite laundry which is perfect for multi-generational living or provides excellent rental income. Additional features include a double garage and extra parking for suite occupants. Book your showing today to view this exceptional home, its a must see! (id:60325)
RE/MAX Real Estate (Kamloops)
2418 Fairways Drive
Kamloops, British Columbia
Welcome to 2418 Fairways Drive—an exceptional, ski in, Sun Peaks home backing onto the golf course and offering true four-season mountain living. This beautifully designed property features bright, open living spaces, an oversized covered deck, and thoughtful upgrades throughout. The spacious kitchen seamlessly flows to the dining and living areas—perfect for both relaxing and entertaining. The primary suite feels like a private retreat with a steam shower with heated towel bars, and a soaker tub with a view. Lower level offers two additional bedrooms, including custom loft beds. A versatile games room with a hidden extra bed adds even more flexibility for family or guests. Bonus is the short term rental permit that transfers with the property allowing use as a nightly rental. An oversized garage with vaulted ceilings provides excellent space for gear and tuning, and the 1,000 sq. ft. heated crawl space with 8-ft ceilings and roughed-in plumbing offers unbeatable storage. A major highlight is the self-contained 2-bedroom suite, complete with 12-ft ceilings, radiant in-floor heating, extra soundproofing, and in-suite laundry is ideal for rental income or extended family. With an outdoor fire pit, direct access to skiing, biking, golf, and year-round recreation, this Fairways Drive property delivers comfort, versatility, and the best of Sun Peaks living. (id:60325)
Stonehaus Realty Corp
2140 Linfield Drive
Kamloops, British Columbia
Large, spacious Aberdeen home with sweeping views and the potential for 2 additional suites while leaving a lot of space for the main home area. Walk through the main door of this home and you will find beautiful sight lines straight through the large picture windows taking in the city, river and valley views. There is engineered hardwood throughout most of the main floor. The main floor has a large kitchen with stone counters, island and good sized pantry. There is a dining room space and living room which has 14-foot ceilings and fireplace. Walk off the dining room to the large, covered deck. The main floor consists of 3 bedrooms, 4-piece main bathroom and a mud room/laundry off of the large garage (21x31’6). The primary bedroom has a walk-in closet and a large stunning ensuite with double sinks, soaker tub and custom tile shower. Down a level you will find 2 bedrooms, a 4-piece bathroom where if suited would be part of the main home. There is a large family room/games room space where all the rough ins are there to make a suite just need the kitchen. There is a separate bedroom, 4 piece bathroom and laundry. Down one additional floor you will find 2 more bedrooms, a large rec room with rough in plumbing for a wet bar, a 4 piece bathroom and laundry closet. Each level has it’s own separate entry, 10 ft ceilings and large covered patio. One of the suites could be a legal suite (see City of Kamloops) and is set up for this. This home is ready for it’s new owners, flexible possession. (id:60325)
Century 21 Assurance Realty Ltd
2138 Linfield Drive
Kamloops, British Columbia
This expansive Aberdeen home offers breathtaking views & the opportunity to create 2 additional suites while still maintaining plenty of space for the primary living area. Step through the front door & be greeted by stunning sightlines through the large picture windows. The main floor features engineered hardwood, a spacious kitchen with stone countertops, an island & a pantry. Adjacent to the kitchen, the dining area flows seamlessly into the living room, with 14-foot ceilings & fireplace. A large, covered deck extends off the dining area. The main level includes 3 bedrooms, 4-piece bathroom & mudroom/laundry area conveniently located off the oversized 21' x 31'6"" garage. The primary suite has a walk-in closet & a luxurious ensuite with double sinks, soaker tub & a custom tile shower. Descending down, you'll find 2 additional bedrooms & another 4-piece bathroom, if suited, would remain part of the main home. A spacious family/games room is also on this floor, with all the rough-ins to easily add a suite, just install the kitchen. There's also a separate bedroom, a 4-piece bathroom & a dedicated laundry space. One more level down, you'll find 2 more bedrooms, a large rec room with rough-in plumbing for a wet bar, 4-piece bathroom & laundry closet. Each floor has its own separate entrance, 10-foot ceilings & a covered patio. One of the potential suites could be legal (buyers should verify with the City of Kamloops. (id:60325)
Century 21 Assurance Realty Ltd
386 Tranquille Road
Kamloops, British Columbia
Excellent redevelopment opportunity along the highly visible Tranquille corridor. This centrally located mixed-use property is fully tenanted and consists of two street-front commercial units with three residential units above, offering immediate holding income. The building provides approximately 4,780 sq. ft. of gross leasable area (approximately 5,000 sq. ft. total) and sits on an 11,819 sq. ft. parcel with access from both Tranquille Road and Hilltop Avenue. Zoned CNS, the property allows for a wide range of future redevelopment options including mixed-use commercial/residential, hotel, office, and retail uses. Current commercial leases in place providing flexibility for future planning. Municipal tax incentives are available for qualifying redevelopment projects. Located in an area undergoing significant revitalization, this property presents a rare opportunity to secure a strategic asset on the North Shore with strong long-term upside. Ideal for investors or developers seeking income today with redevelopment potential tomorrow. (id:60325)
Brendan Shaw Real Estate
Brendan Shaw Real Estate Ltd.
534 Tranquille Road
Kamloops, British Columbia
Excellent opportunity to purchase a thriving local business with excellent revenue, year over year growth and deep roots to the community with over 39 years of operation. The Kamloops Powder Keg is now for sale as the Owner is looking to retire. Share sale purchase including all marketing assets and inventory. Building is negotiable. Seller will consider a short transition period to assist the new Owner. Business has been pre-approved financing for qualified Buyers. Full financial package available but NDA required. Contact the Listing Agent for more information! (id:60325)
RE/MAX Alpine Resort Realty Corp.
268 Tranquille Road
Kamloops, British Columbia
This .31 acre prime development site is located in the heart of the Tranquille Road business district and is perfect for re-development. The CNS zoning allows for a wide range of uses and multi level buildings, Ther present owner has a preliminary design plan for a 6 storey building. There is access from 2 roads front and back making multi level parking access considerbly easier. (id:60325)
Riley & Associates Realty Ltd.
1095 Laurel Place
Kamloops, British Columbia
This custom built 2nd owner Aberdeen home offers over 4000 sq ft of quality finishing & is located on a 17000 sq.ft. park like lot at the end of a cul de sac in Gloaming ridge in lower Aberdeen. A 17' high grand foyer w/ split stair case will greet all your guests & leads to a stunning main floor layout. This home offers 6 oversized bedrooms and 5 bathrooms a triple car garage and lots of extra parking. The lower level offers a 2 bedroom and 1 bedroom suite with gracious finishing and presently is home to family. There are 3 f/p, an over sized master bedroom w/ dreamy ensuite & den area. The gourmet main floor kitchen will leave you speechless and leads out to one of the best outdoor entertaining areas with a view to the city and lush greenery. The property is fully fenced and features meticulous park like landscaping, private covered decks & northerly views, The home has undergone a complete renovation over the last 3 years inclusive of top of the line exterior windows. There are 2 Laundry services, separate entrances to each suite, private outdoor areas, and more. Call for a detailed brochure. (id:60325)
Riley & Associates Realty Ltd.
2828 Silver Birch Lane
Kamloops, British Columbia
Welcome to 2828 Silver Birch Lane, a rare private estate set on 20 acres in the peaceful countryside of Pritchard. Fully fenced and offering a year-round natural spring, this property delivers the perfect blend of space, privacy, and functionality. The impressive 6,000+ sq ft home is designed for both everyday living and entertaining. The main level features a sprawling open-concept layout with a spacious kitchen, dining area, and living room filled with natural light. Also on the main floor is a primary bedroom with ensuite bathroom, a second bedroom, and a guest bathroom, creating an ideal layout for main-level living. The lower level expands your living space with an additional bedroom, family room, games room, laundry, bathroom, and ample storage, making it perfect for extended family, recreation, or entertaining. Adding exceptional value is the detached 2,800 sq ft shop that is heated & has its own bathroom, ideal for hobbies, equipment, or storage. Private, peaceful, and surrounded by nature—this is a unique opportunity to own a versatile acreage with room to live, work, and grow. (id:60325)
Royal LePage Westwin Realty


The information contained on this website is believed to be reliable and while every effort has been made to insure that the information is accurate, Helen Ralph Personal Real Estate Company disclaims any implied warranty or representation about its accuracy, completeness or appropriateness for any particular purpose. This includes but is not limited to information provided by any third party which is accessed through this site via a hyperlink. Those persons who access this information assume full responsibility for the use of said information and understand and agree that the owner of this site, Helen Ralph Personal Real Estate Company, are not responsible or liable for any claim, loss or damage arising from the use of any information contained on this site. Any reference to specific products, companies or services does not necessarily constitute or imply recommendation or endorsement by the owner of this site, Helen Ralph Personal Real Estate Company.



